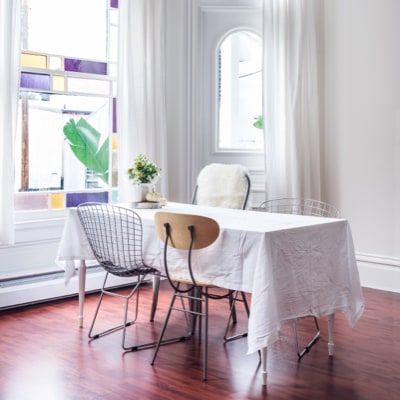Building a granny flat on the Central Coast comes with its own challenges, especially regarding the region’s varied landscapes. From sloping blocks to rocky soil, experienced granny flat builders on the Central Coast have developed smart strategies to ensure every project is stable, compliant, and tailored to the land. If you’re thinking of building a secondary dwelling, learning how experts handle these exceptional landscapes can assist you in planning a smoother, less expensive construction.
What Are the Principal Terrain Challenges for Granny Flat Builders on the Central Coast?
The Central Coast has a combination of level blocks, steep slopes, rocky areas, and occasionally unstable ground. Each of these poses particular challenges:
- Sloping Blocks: These will need to be designed and engineered with care in order to make them stable and accessible. Constructing on a slope can equate to additional excavation, retaining walls, or raised flooring systems.
- Rocky or Unstable Soil: Meeting rock or unsuitable soil may add to excavation costs and possibly involve soil replacement or other foundation alternatives.
- Drainage Problems: Drainage and water runoff are essential on sloping land. If left uncorrected at the initial stage, poor drainage might result in future structural issues.
How Do Granny Flat Builders Evaluate and Prepare Difficult Sites?
Expert builders start with a serious site evaluation. This entails:
- Measuring Slope and Soil: An expert checks the slope, soil, and concealed issues such as buried utilities or rock structures.
- Planning Earthworks: Excavation, filling, and levelling are necessary for a sound foundation. Builders seek means to minimise earthworks to save money and minimise the environmental footprint.
- Custom Design Solutions: Instead of imposing a generic plan on a challenging site, builders frequently suggest custom or split-level designs that accommodate the land, not oppose it.
What Building Techniques Are Used for Sloping or Difficult Blocks?
- Elevated Flooring Systems: On sloping land, a raised floor may bypass the expense and time required for deep excavation and retaining walls.
- Split-Level Designs: These utilise the slope, reducing one side’s excavation and enabling more natural blending with the landscape.
- Retaining Walls: As needed, retaining walls stabilise the soil and produce level building surfaces. Their size and complexity vary with the slope’s degree and soil type.
- Specialised Foundations: On unstable ground or rock, designers might employ piers, deeper footings, or reinforced concrete slabs for ultimate stability.
How Do Builders Address Drainage and Water Runoff?
- Water Flow Design: They evaluate natural water movement and design drainage solutions that channel water away from the granny flat’s base.
- Install Drainage Systems: This could involve surface drains, subsoil drains, or swales to control runoff and avoid water pooling or erosion.
What Council Requirements and Approvals Are Involved?
Constructing a granny flat on the Central Coast involves meeting local council laws:
Minimum Block Size and Width: The property should be a minimum of 450 sqm and 12m wide, among other specifications.
Development Applications: Builders assist clients in the approval process, and all terrain-related changes are made to council specifications.
Compliance with SEPP: The Affordable Rental Housing SEPP sets primary requirements, and seasoned builders know how to comply.
What Can Homeowners Do to Prepare for a Granny Flat Build on Difficult Terrain?
- Organise a Professional Site Inspection: This sets the stage for recognising problems and designing solutions.
- Negotiate Custom Design Solutions: Consider creative non-starter designs that maximize your land’s special conditions.
- Budget for Earthworks: Surprise problems such as rock or poor soil can drive up expenses, so budget a contingency.
- Communicate Effectively with Your Builder: Timely and honest communication ensures everyone is on the same page regarding expectations and possible obstacles.
Why Experience Counts for Granny Flat Builders Central Coast!
Beyond the demands of building itself, navigating the complex terrain of the Central Coast demands something more local experience, innovative design, and a profound connection to the land. Granny flat builders on the Central Coast employ custom strategies, ranging from split-level designs through sophisticated drainage solutions, to make each project safe, compliant, and ideally adapted to its setting. If you’re planning a granny flat, partnering with experts who understand local challenges ensures your new space is built to last, no matter what the terrain throws your way.






